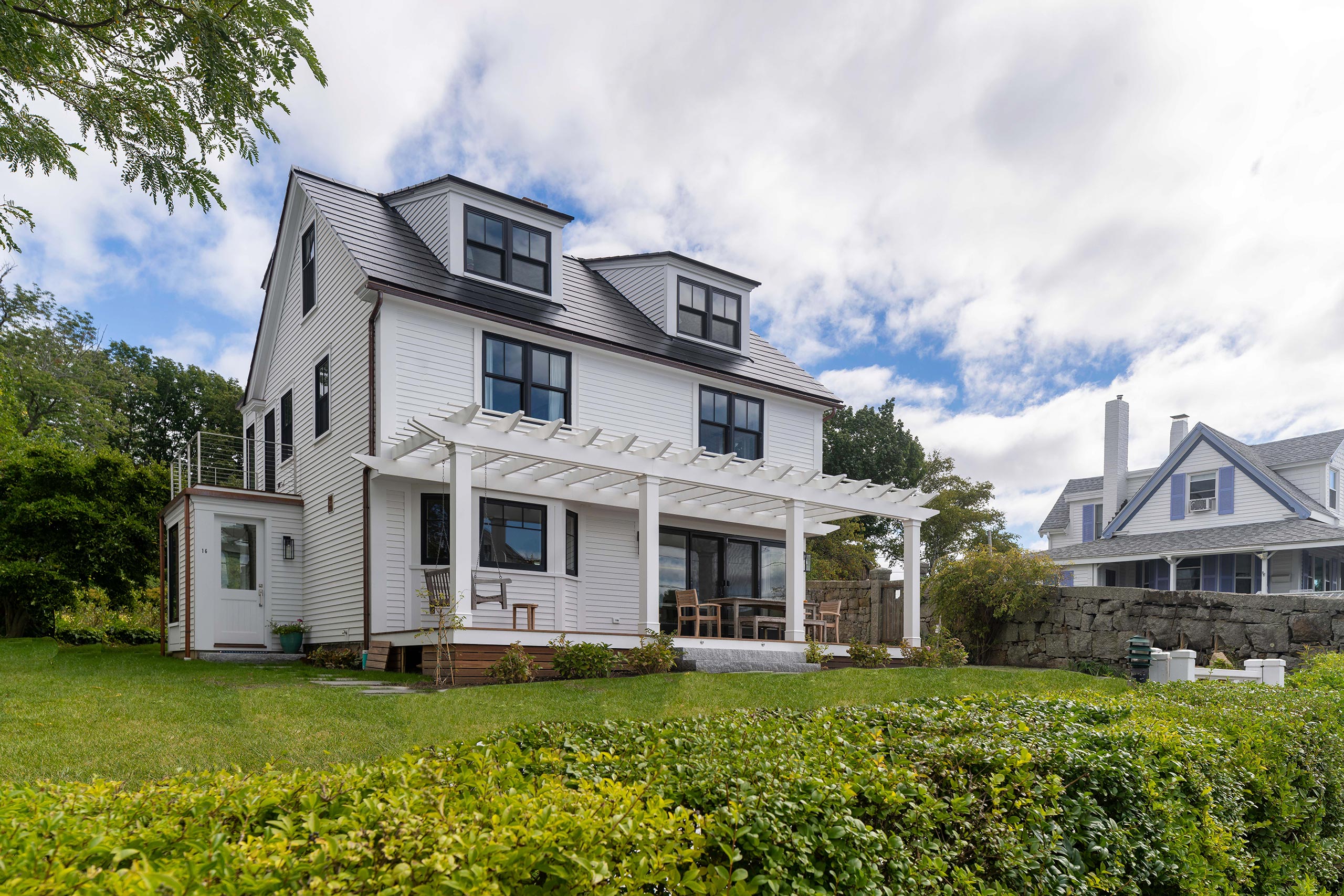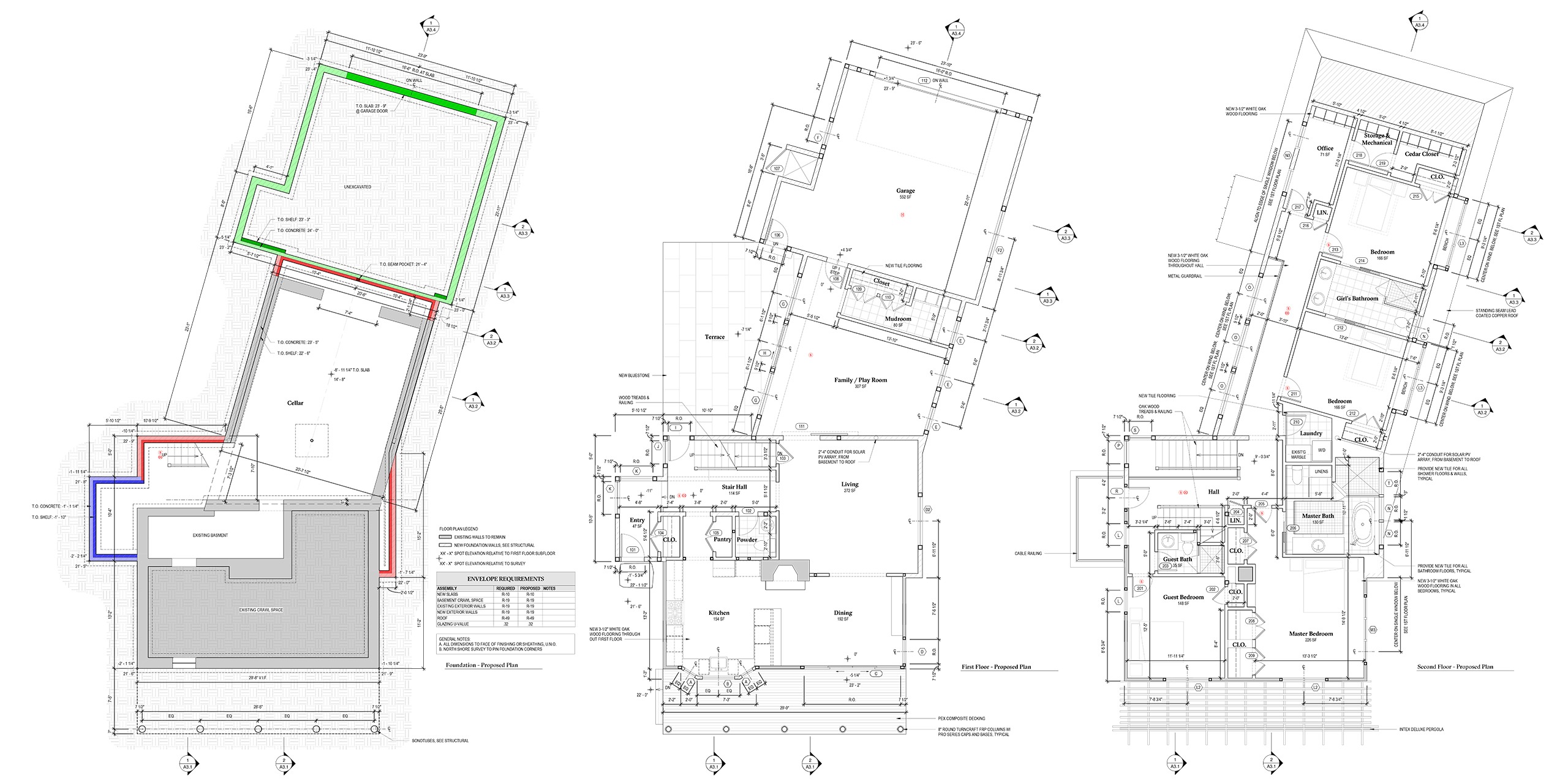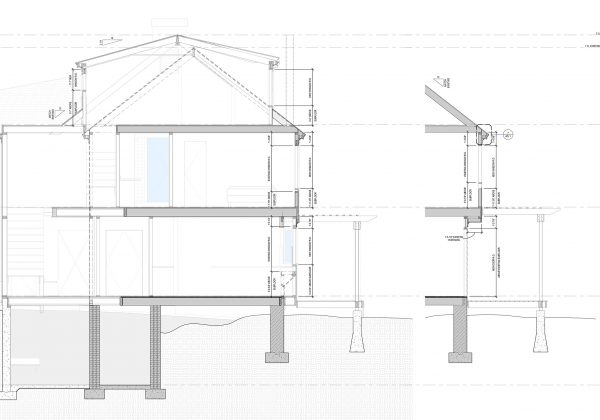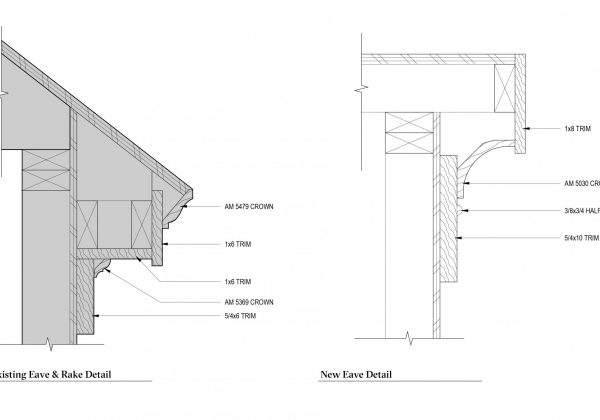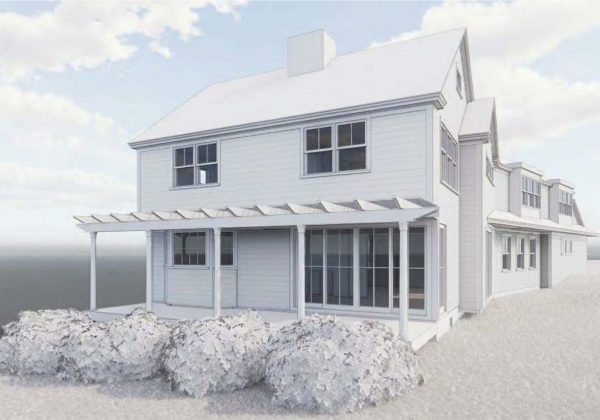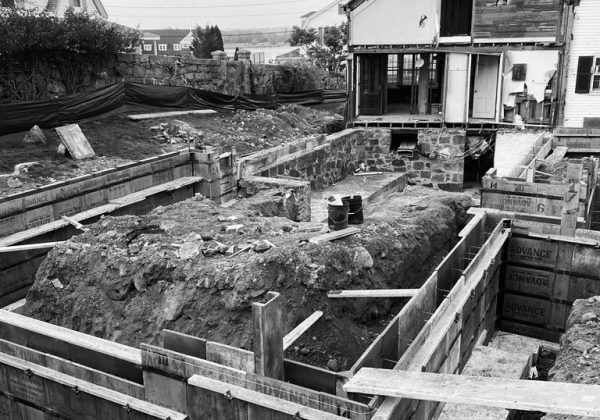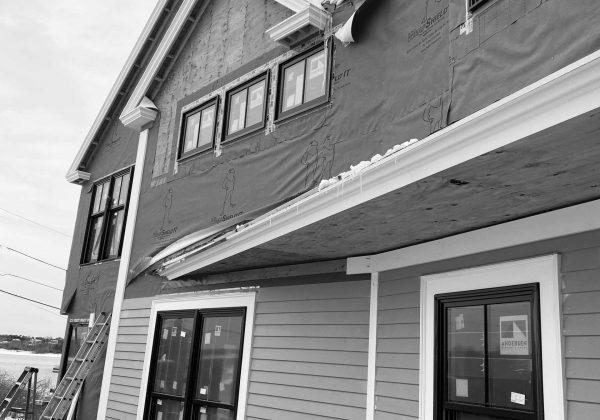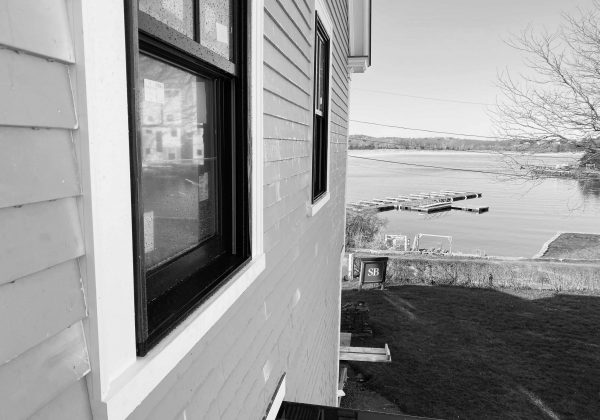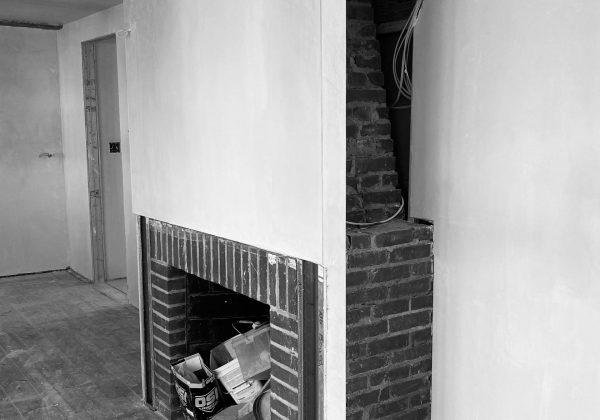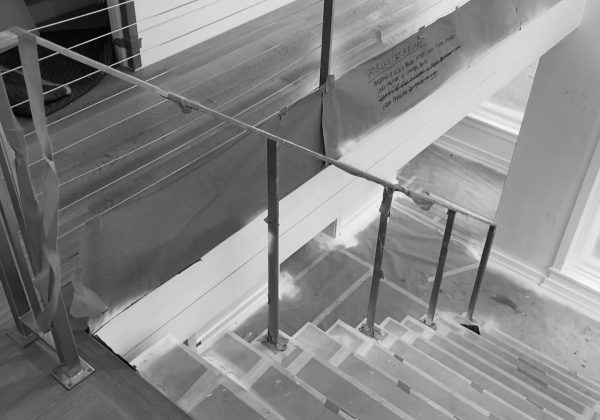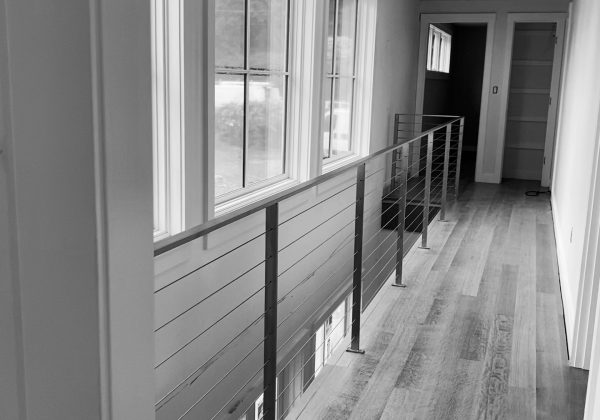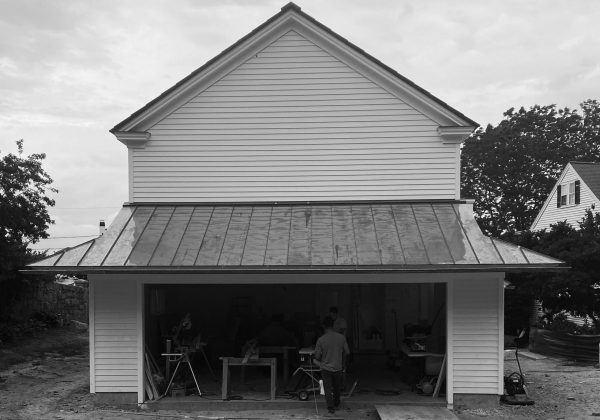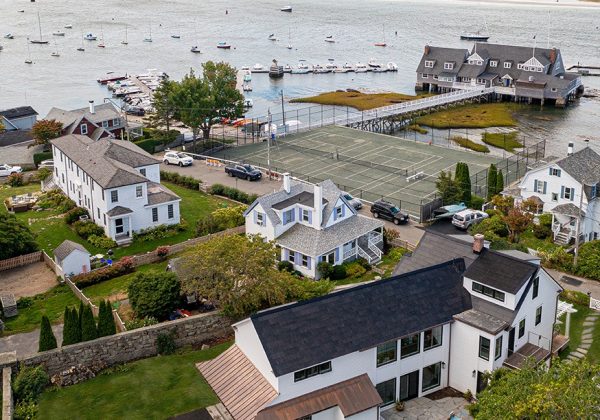A family home initially designed and built in the mid-1940s had withstood two generations with minimal renovations. As the third generation took the care of the residence over in the midst of the global pandemic they wanted to modernize and adapt it to their growing family and make the home a comfortable space to isolate themselves from the world. Key objectives for the family were to create additional living and sleeping space and also utilize sustainable technologies within the home.
In order to achieve these goals the back wall of the front wing and entire back wing of the home was demolished above ground. All stone foundation walls were saved and new concrete ones were tied into the existing stone in order to extend the front and back wings. Space above the new garage and attic in the front wing was also captured so a bedroom, bathroom, small office, and third floor loft could be added to the existing two bedrooms and two and half bathrooms. A front porch was also added so the family could enjoy the water view.
The roof was equipped with Tesla solar shingles that capture solar energy on-site to be used within the home. The garage was also equipped with two electric vehicle charging stations and batteries to store any additional power generated by the roof and not used immediately.
Drawings and Images Courtesy of
Saltsman Brenzel Design & Construction


